
A 1960s home with an unusual awning gets upgraded with 21st-century conveniences while maintaining its Austin street cred.
The midcentury cognoscenti in Austin, Texas, know where to spot the houses designed by a man named Arthur Dallas Stenger: dotted throughout a couple of neighborhoods south of the Colorado river, mainly on two streets in the hilly enclave of Rollingwood and another cluster in next-door Barton Hills. Their front elevations include a few hallmarks, like riverstone walls and clerestory windows that rise to meet canted or lightly gabled rooflines, and carports incorporated into the overall plan.
Some even call A.D. Stenger the “Eichler of Austin.” The designer-builder’s 1964 house on Ridgewood Drive, however, has something extra going for it. Its roof is an undulating affair that rests lightly on its glass-and-steel frame, and the transparent central volume is bookended by symmetrical wings, fronted by riverstone walls, and all set atop a cantilevered concrete foundation.
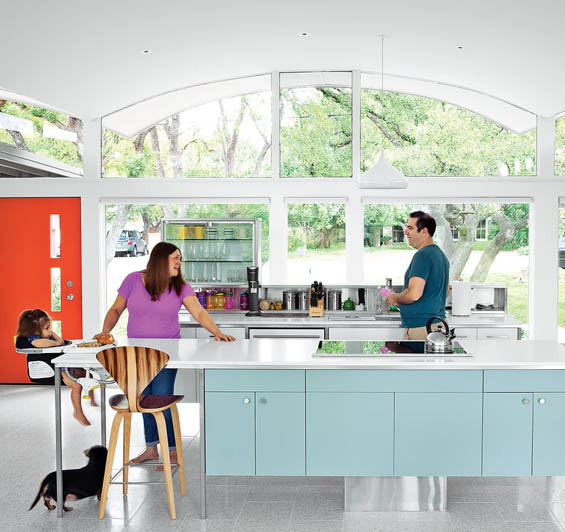
The third and present owners bought the house in 2008 after looking at scores of other homes in the area—between 200 and 300 by Erin Bernstein’s estimate.
She and her husband, Josh, weren’t purposefully seeking out a modernist gem to live in while Erin finished her landscape architecture degree at the University of Texas. But, Josh explains, “This house is essentially optimistic. It looks like it could take off and fly away. You’re happy, and I could sense that when I walked in.”
To capitalize on Stenger’s forward-thinking architecture, the Bernsteins would have to amend dated features both large (the fireplace column that occupied valuable real estate in the main living space, a kitchen with view-restricting walls and no ventilation, and flooring that had settled at varying heights) and small (worn cabinetry, inefficient aluminum windows, and patio doors).
To complete the restoration, while recasting the house as a present-day family abode, the Bernsteins called on local architects Rick and Cindy Black. “The best asset of the house was clearly the scalloped roof, most likely inspired by [Austin’s] original Robert Mueller Municipal Airport,” Cindy Black says. “We aimed for a renovation that would preserve the original feeling of the house with a much higher quality of construction and sustainability.”
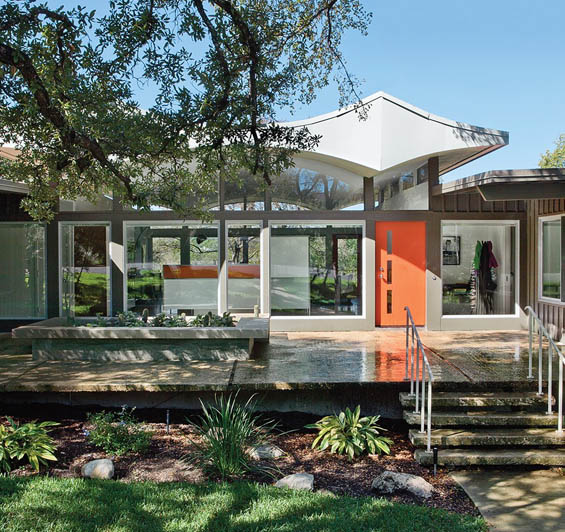
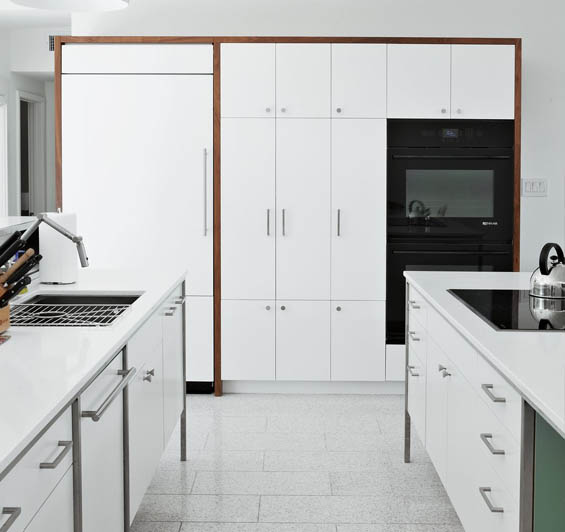
The Blacks started by removing the fireplace and the walls around the kitchen to open the central living space from back to front. Taking the place of the old chimney as a focal point is a seamless, walnut-paneled wall hiding a media center and a door.
That opening leads into a cantilevered wing, which is situated on top of a carport set into the steep slope below. Here the architects reconfigured the layout: The master bedroom was moved to the back of the house for more privacy, and separated from its efficient but spacious master bath by a small dressing area. (Previously, the master bedroom looked onto the street and was, according to Rick, “strangely open to the bathroom” and awkwardly divided into two levels with only a curtain between.)
The front space became a home office and allowed for a new powder room, which Erin asserts is her favorite spot in the house, thanks to its punchy Jill Malek wallpaper and built-in millwork that conceals her phalanx of cleaning supplies.
And while all the adjustments to the house honor its midcentury provenance, neither the Blacks nor the Bernsteins wanted a time capsule. “You often see this steadfast dedication to make [a house] look like 1957, but I didn’t want that,” Josh says. “I don’t want to live like 1957.” To reinforce the structure’s feeling of lightness, the Blacks, inspired by Case Study built- ins, designed brand-new kitchen cabinetry that is built ten inches off the floor on slim stainless-steel tubing. To keep sightlines open, they eschewed suspended overhead cabinets in favor of one shelving unit stacked near the sink and dishwasher.
Meanwhile, Caesarstone countertops in Blizzard were cut to three-quarters of an inch to repeat the slender proportions, a depth that would have been difficult to manufacture 50 years ago. In the central volume, durable Venice terrazzo tile by Concrete Collaborative keeps the space—highly trafficked by the family, including the Bernsteins’ two-year-old daughter, Noa, and a blind Dachshund—easy to clean after coming in from the outdoors.
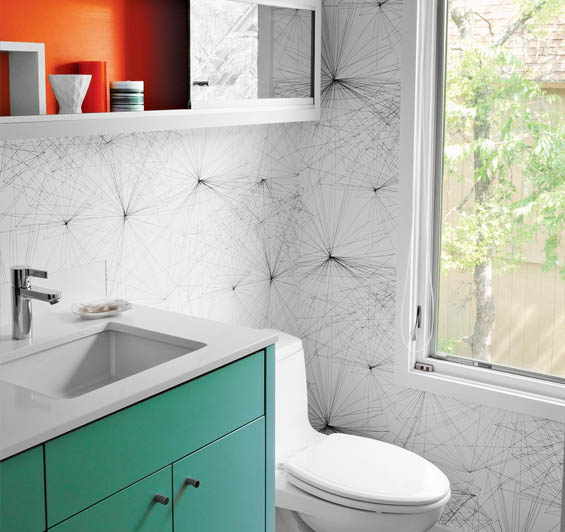
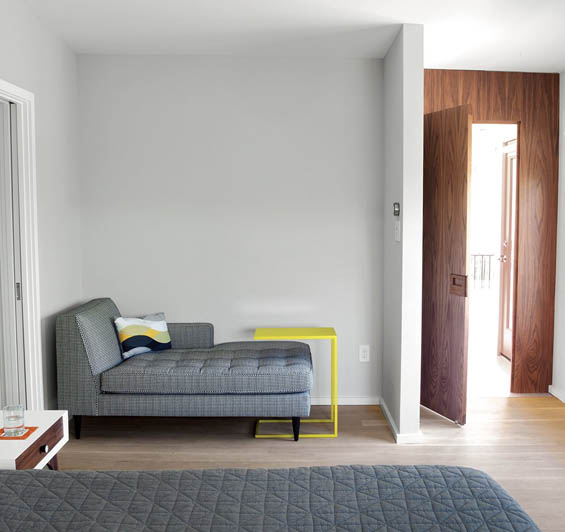
For the street-facing facade, the Bernsteins requested that the five doors leading onto the front patio be replaced with windows to better seal the house against the harsh Texas climate. The architects maintained similar proportions but upgraded the single-pane aluminum doors to double-pane, insulated, 98-percent UV-blocking Marvin windows.
Now the family uses the front patio for playtime with Noa, who likes to blow bubbles while sitting on the rebuilt planter the Blacks designed for cacti and succulents. Whether experienced inside from behind the glass or out on the patio, Stenger’s original design and the Blacks’ thoughtful update elevate suburban life: This house is a participant in its surroundings, not just a bystander.
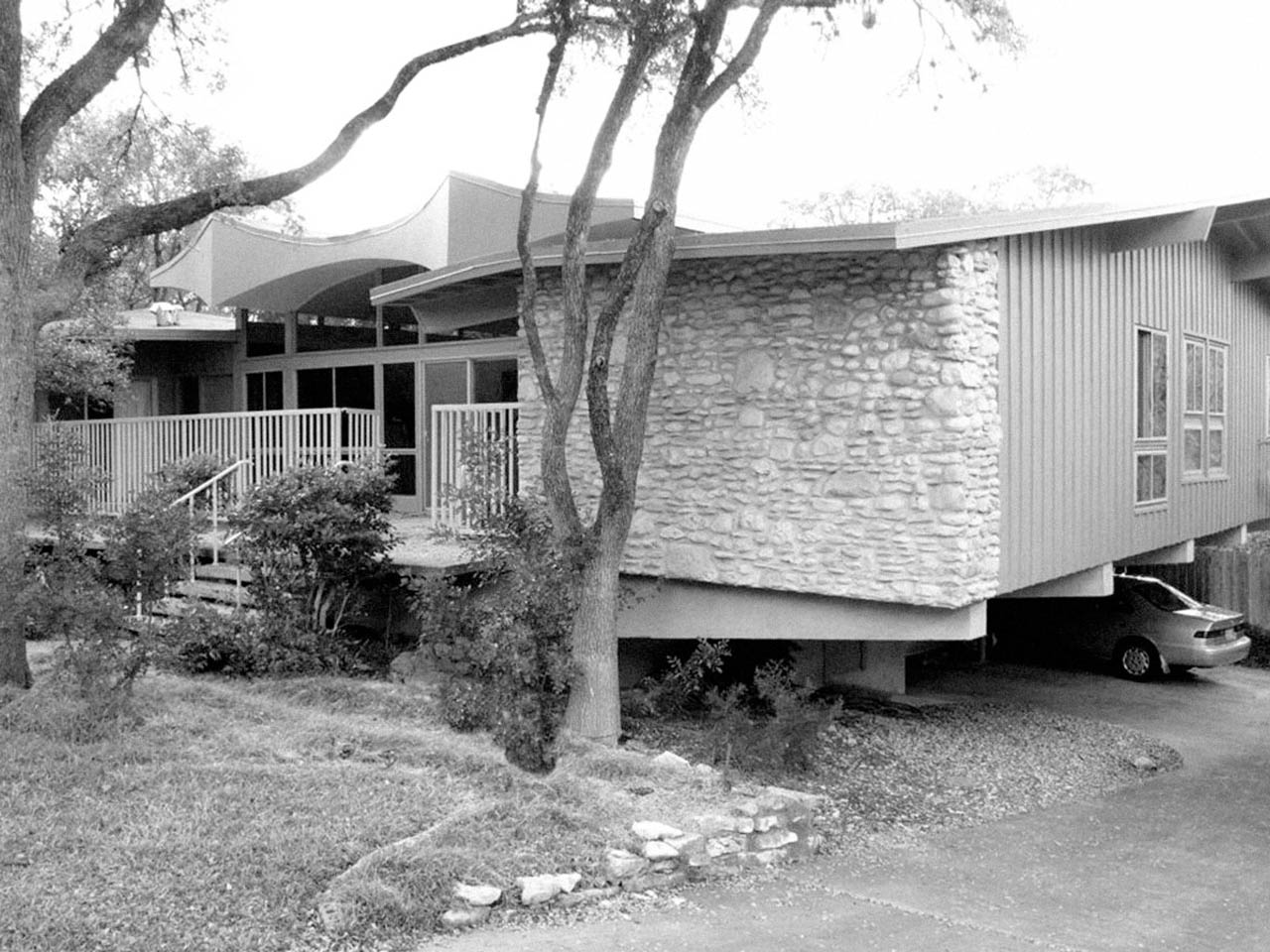
Architect A.D. Stenger designed and developed scores of houses in Austin, Texas, including this one, whose Jetsons-esque facade is rumored to reference the aeronautics classes he took in college.
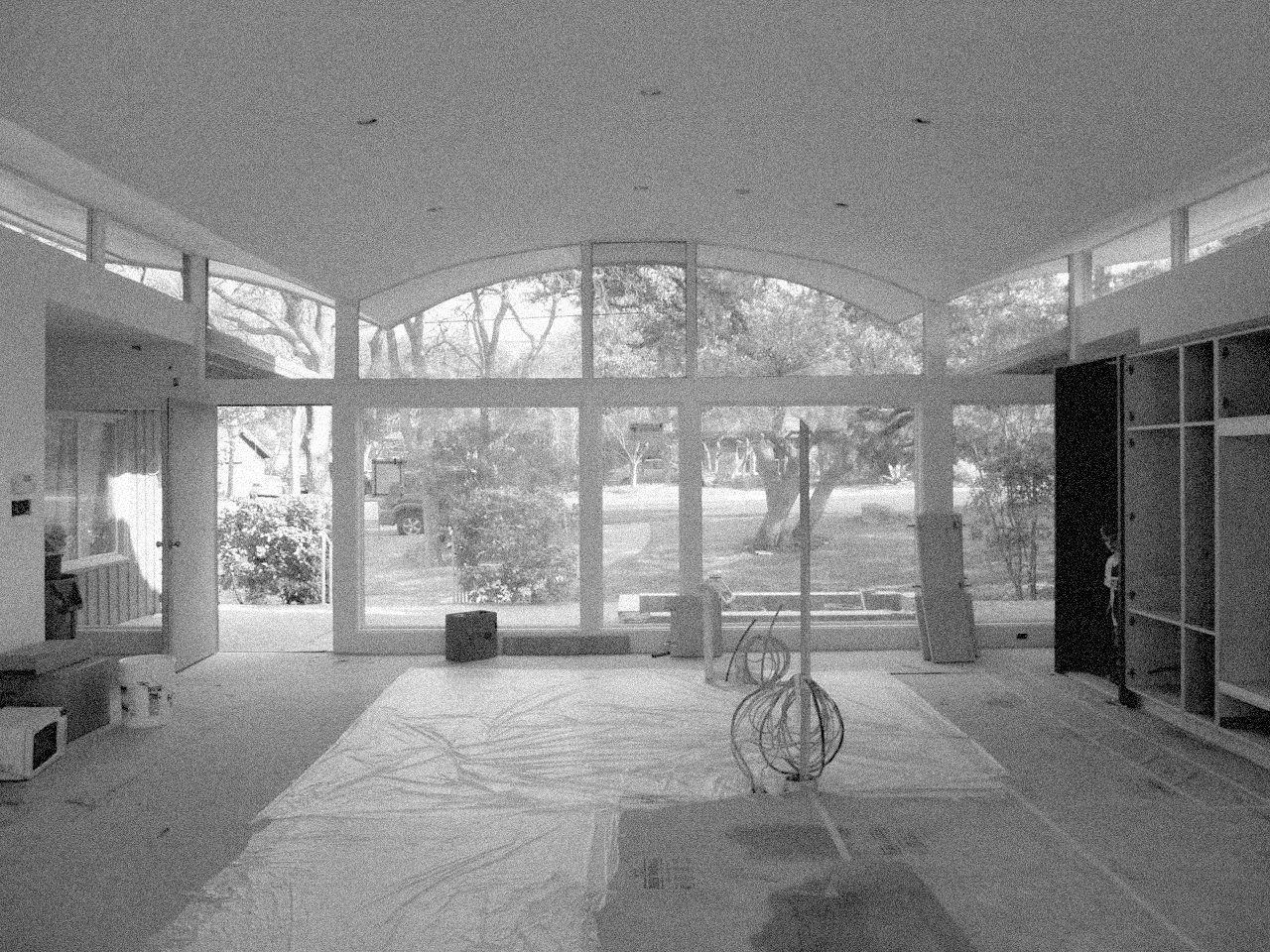
An in-process shot of the central living space shows the bones of Stenger’s design.
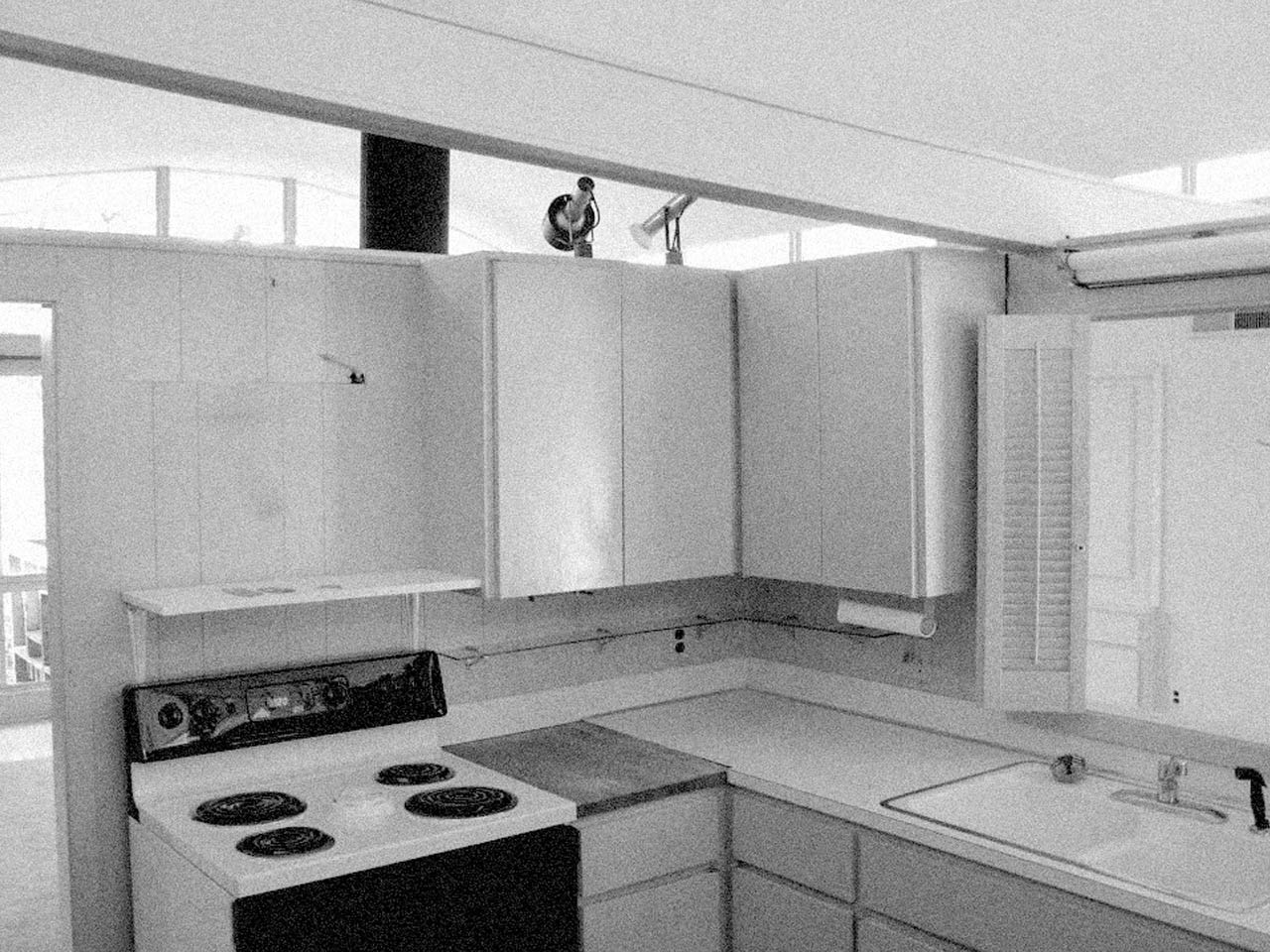
The architects ripped out the existing kitchen, bounded by walls that distracted from the openness of the original house.
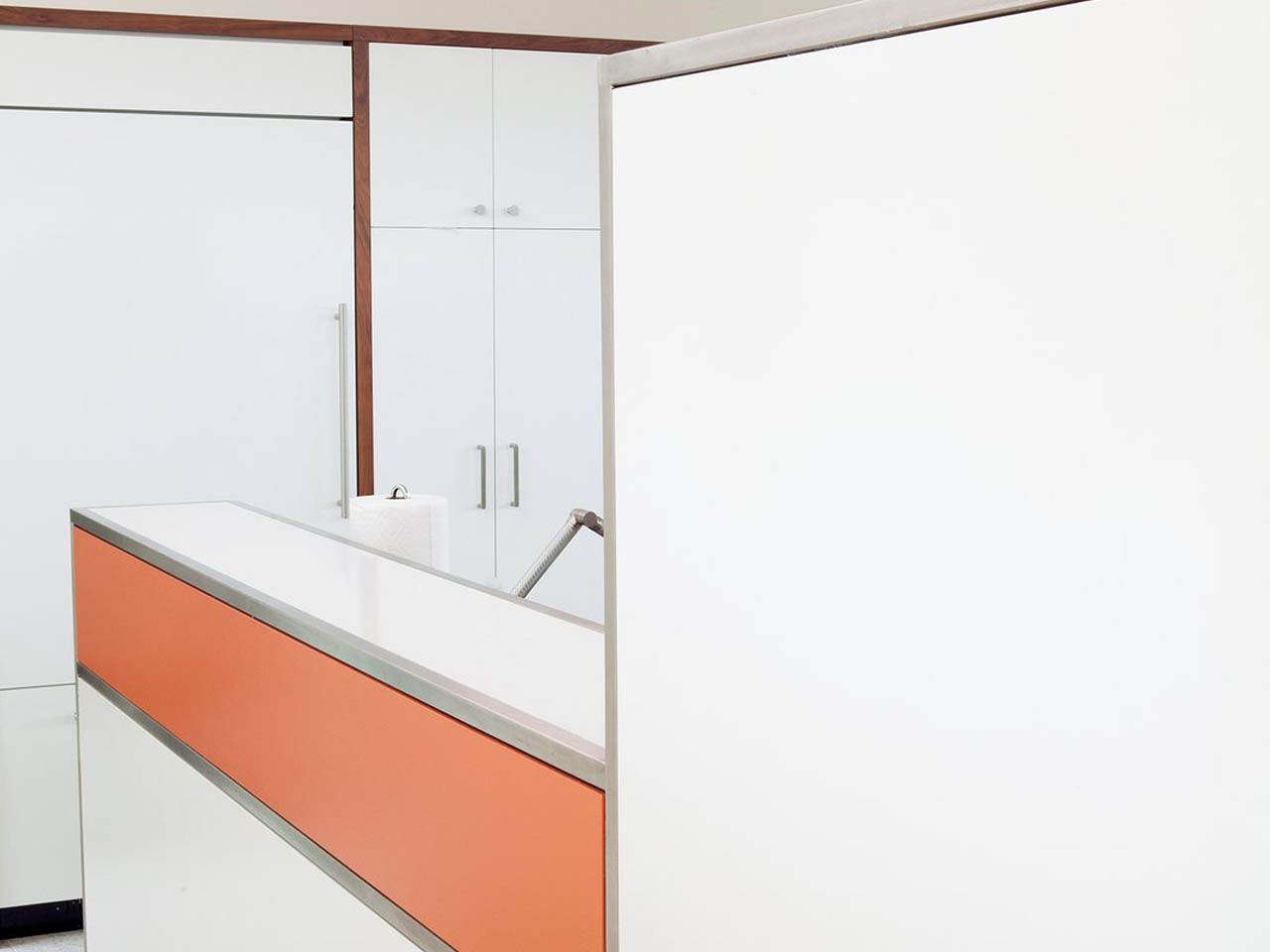
Builder Jason Miars fabricated the walnut-paneled walls and kitchen cabinetry, which is accented by stainless-steel Linnea drawer pulls.
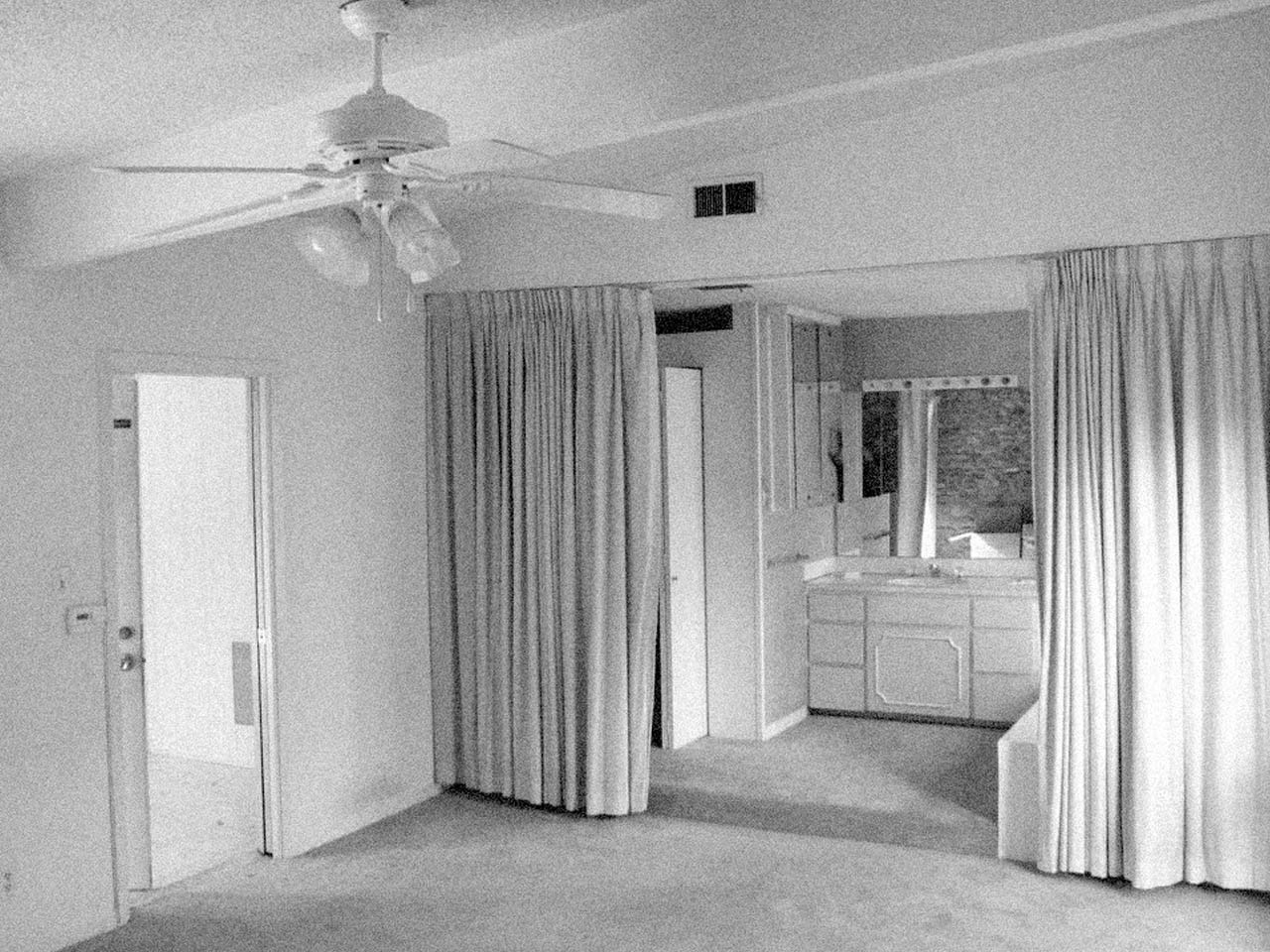
The Blacks’ only edit to the floor plan is in the master bedroom wing, where they reconfigured an awkward, curtained-off master bathroom and moved the sleeping quarters to the rear of the house.
Source: https://www.dwell.com/article/a-renovated-midcentury-gem-in-austin-776ce7b6
Get in touch with us!
And book a Free Perfect Project Consultation today.
Let’s have a chat and learn how to avoid the unnecessary hurdles that can occur during your project. There is no obligation to renovate with us after the meeting. You won’t be tied into any contracts at this stage.

